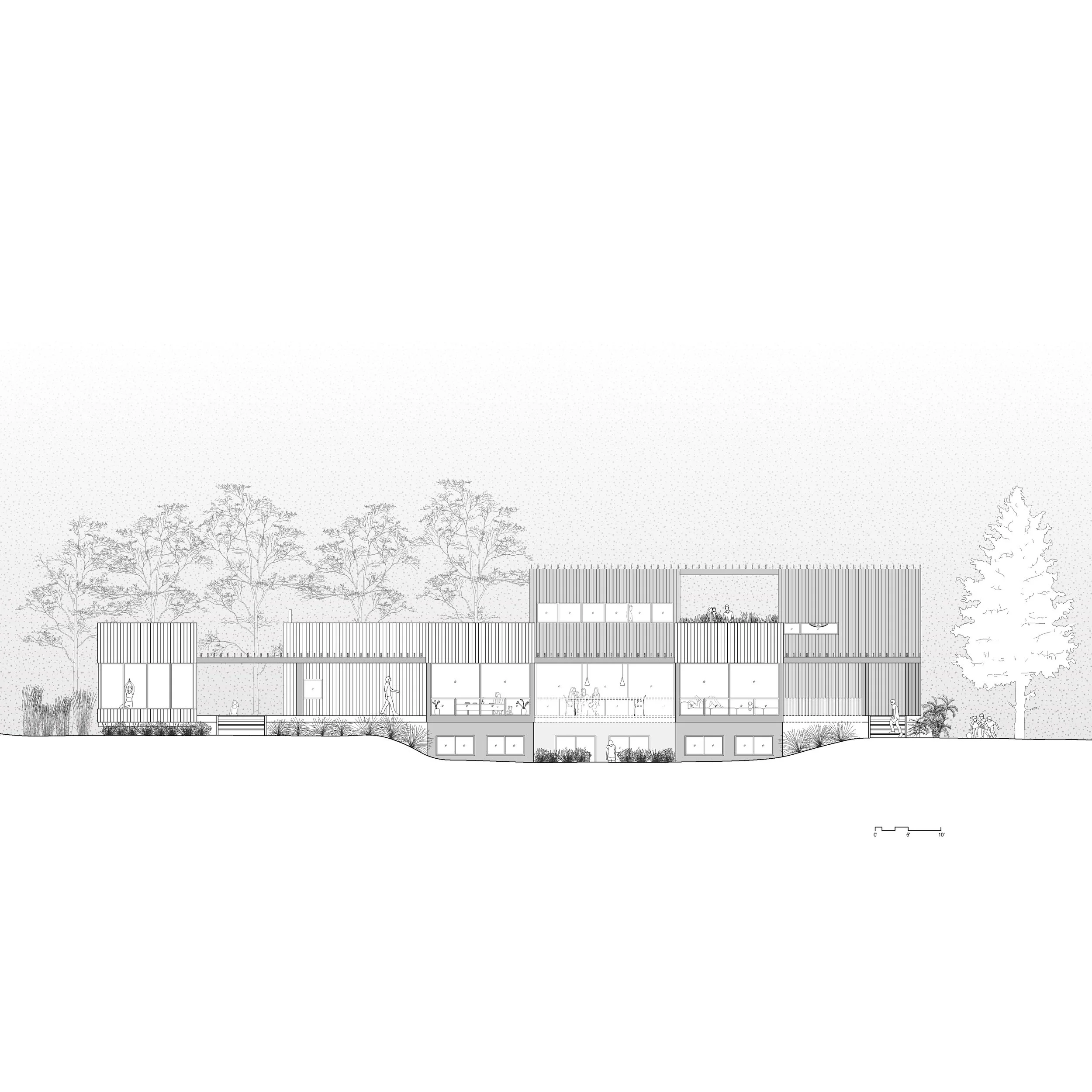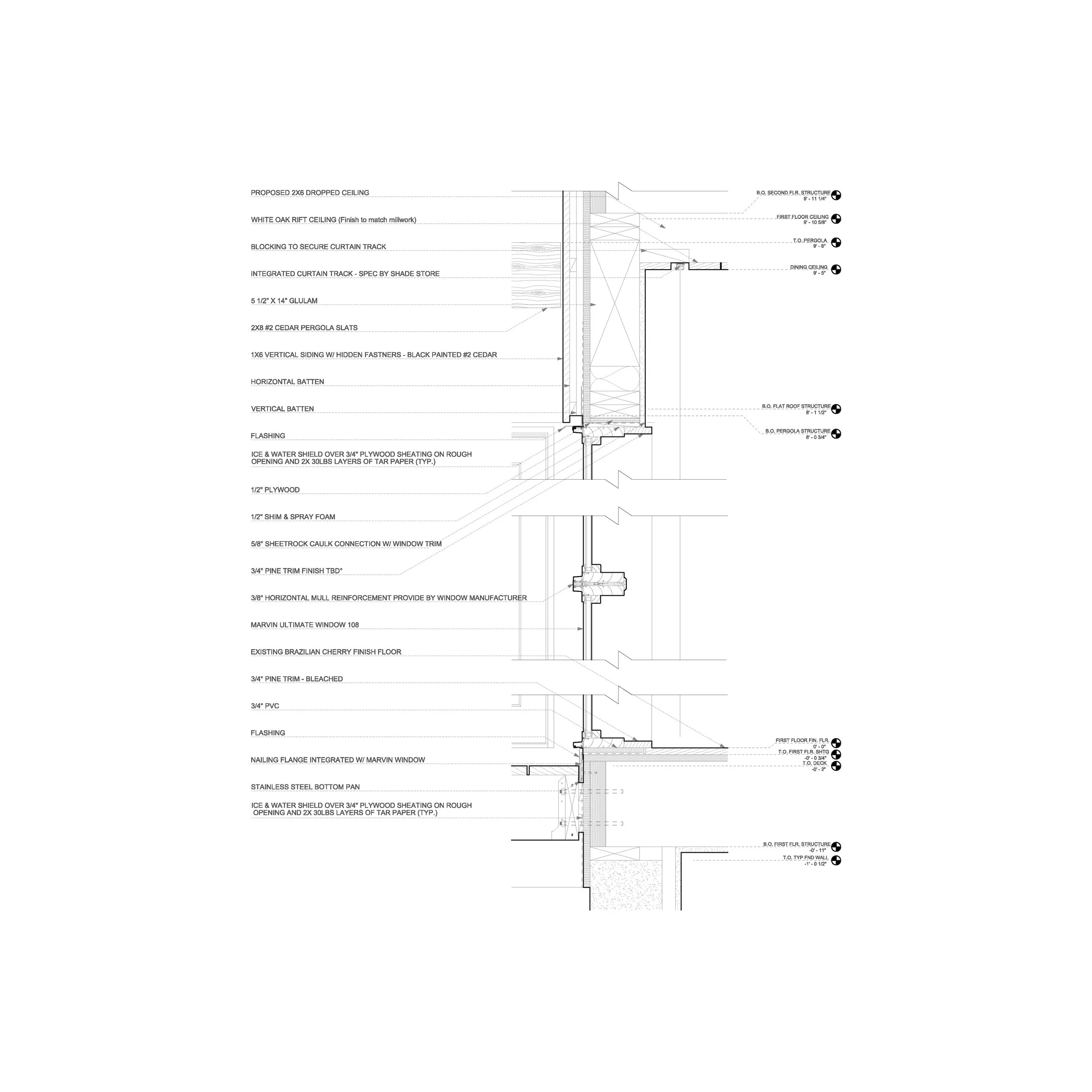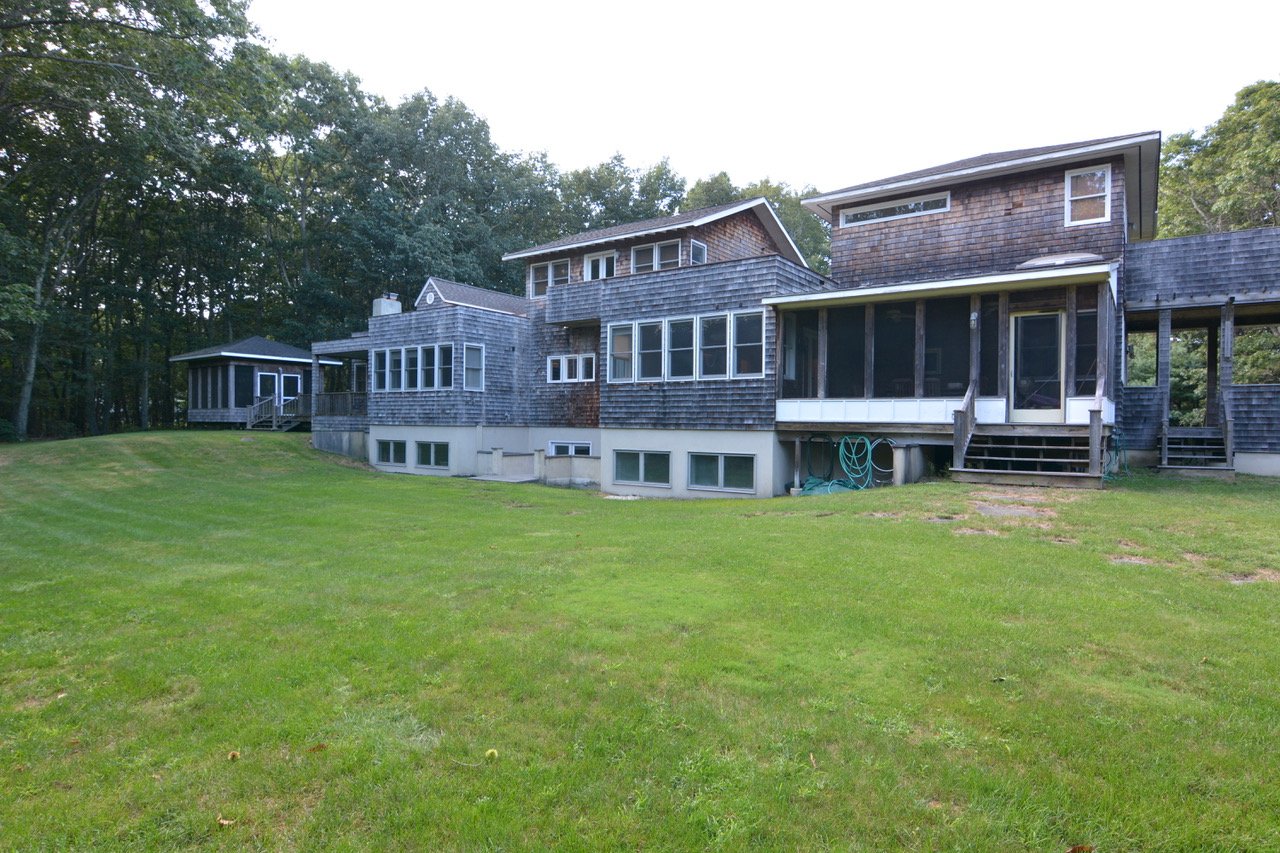Professional
Located at a secluded piece of property in Sag Harbor NY, Brick Kiln sits on the highest point of 6.5 acres surrounded by the beautiful landscape of the East End of Long Island. Known as a summer beach destination, this project challenges this local concept with its unique connection to the woods. Together with the client’s desire to use the house year-round provided an ideal opportunity to design a modern Scandinavian-like residential style with extensive use of wood finishes. The single-height volumes have natural cedar rainscreen siding, with no finish applied to it, leaving nature the task to age the wood and blend in with the surrounding trees. The taller volumes have cedar siding painted black, defining the hierarchy of volumes and the main entry path.
Although a relatively new construction - the house was built in 2004 - the client had just bought the house in 2018. Initially designed for two brothers, the existing house serves as two apartments, and therefore, every space is duplicated: two kitchens, two masters, two mechanicals, two fireplaces, etc. Naturally, the main requirement from the clients was fairly challenging yet straightforward: turn the house into a multi-generational house, unify the gathering spaces, and keep the library and two offices as they are. The selective demo was carefully chosen to enhance the private spaces and provide each bedroom with its bath and closet. Located at the heart of the house, the living, dining, and kitchen establish a continued space, all with connections to decks facing the backyard and woods beyond.
Brick Kiln
-
Oza Sabbeth Architects
2020
Residential - Renovation
Sag Harbor, NY
5,000 sq. ft.Team:
Design Team: Joao Freitas & Tania Mendes
Principal Team: Nilay Oza & Peter Sabbeth
Project Managers: Joao Freitas & Andrew Pennacchia
Collaborators:
Photography: Matt Kisiday
Kitchen/Millwork: Henrybuilt
Lighting: AF Consult
Engineering: Dilandro Andrews Engineering
Landscape: Geoffrey Nimmer
Contractor: Modern Green HomeAwards:
- AIA Peconic - Daniel J. Rowen Design Awards | Merit Award
- AIA Long Island - ARCHI Award | Historic Restoration/Adaptive Reuse
- HC&G - Innovation in Design Awards | Finalist in Interior Design
- Interior Design Magazine - Best of the Year Awards | Finalist in Large Residential Transformation






















